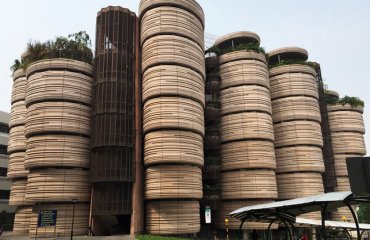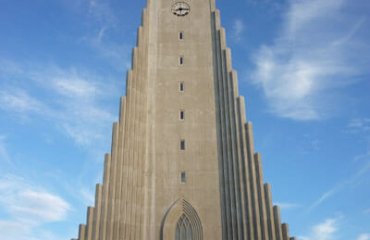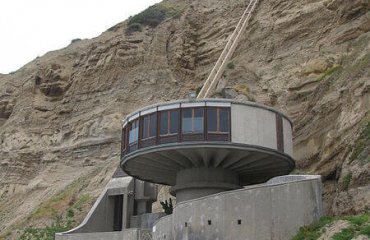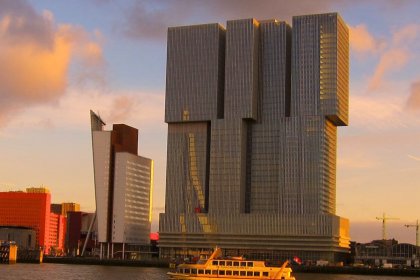
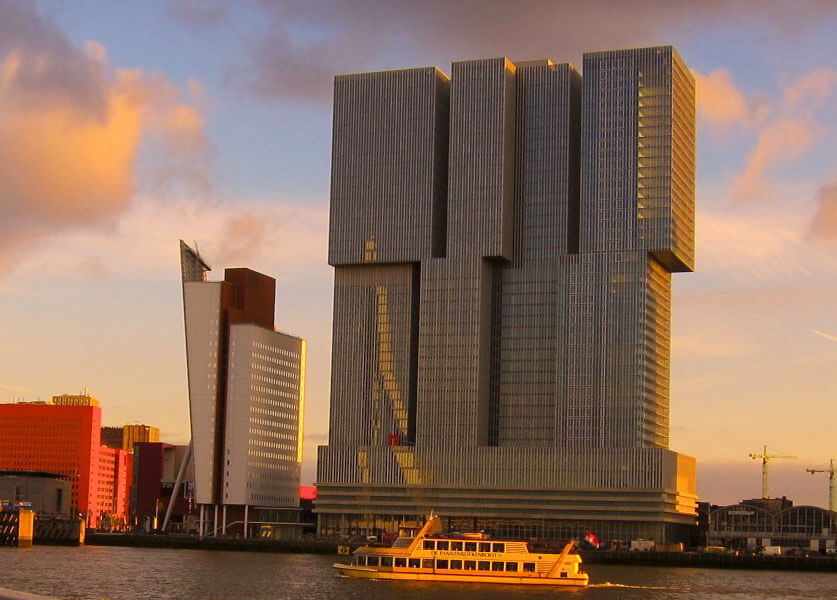
Erasmusbrug & De Rotterdam by Jeroen Looyé is used under CC BY-SA 2.0/ Cropped from original
De Rotterdam, at about 525,000 square feet is the largest building in the Netherlands. Designed with offices, apartments, a hotel, fitness facilities, shops, and restaurants this “vertical city” has it all! This makes sense as the port of Rotterdam is the largest in Europe.
The unusual design, which reminds me a bit of a game of Tetris gone awry, actually enhances wind stability. Architect Rem Koolhaas created the building with the concept that it would be seen most frequently from the window of a car while driving. From that point of view, De Rotterdam appears to be separate buildings, which then merge into one, depending on the angle it is viewed from.
Koolhaas is a professor at Harvard University and in 2008 Time magazine named him in its top 100 World’s Most Influential People.
Design Considerations
Originally the buildings were not going to touch, but for affordability of construction and increased stability, they are connected in a few places. De Rotterdam’s cost was estimated at about 381 million dollars and construction was completed as scheduled on November 15, 2013.
Each building in De Rotterdam is accessed from its own lobby on the shared plinth. It is estimated that 5,000 people will use the buildings every day. Many of those people are municipal workers, the local municipality occupies the majority of the available office space with some other large companies there as well.
De Rotterdam gets its name from the ship which carried immigrants from Europe to America from 1873 to the late 1970s. Significantly, it sits on the same location, Wilhelmina Pier, where the original ship would depart from.
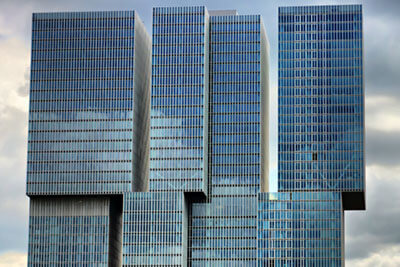
De Rotterdam by Edwin van Buuringen is licensed under CC BY 2.0
Check out this video and see De Rotterdam built before your eyes in about 2 minutes!
For more interesting Dutch architecture, check out my post on the kaleidoscopic Market Hall, which is just across the water from De Rotterdam.

