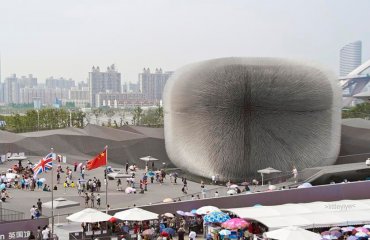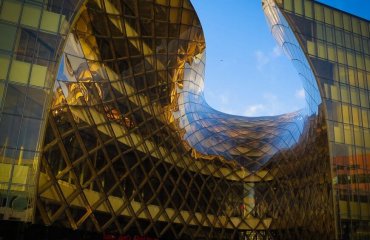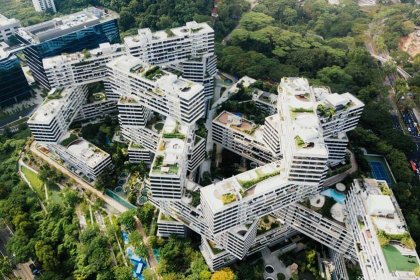
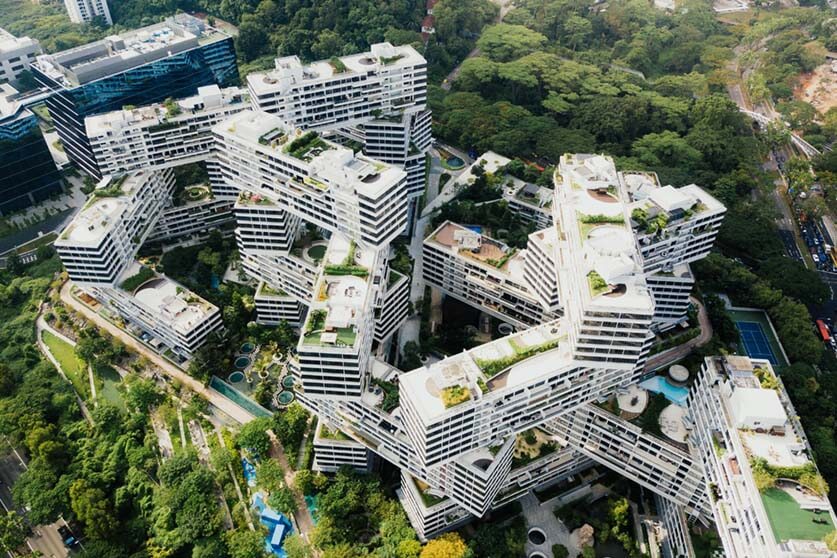
Photo by chuttersnap on Unsplash
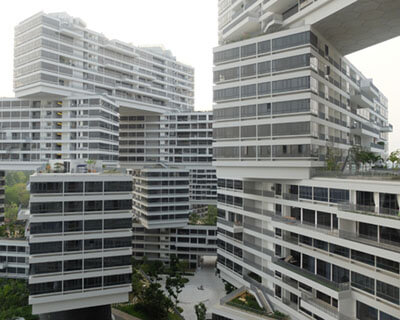
Stack by Jérémy Binard is licensed under CC BY-SA 2.0
Although at first glance it can look a bit haphazard, The Interlace, in Singapore was designed very thoughtfully.
Architect Ole Scheeren’s concept behind the 1,040 apartment structure was to bring the residents together and allow them to connect. The city’s original vision for the project would have been several buildings in the traditional vertical arrangement. Scheeren decided instead to put the buildings on their sides and stack them.
The buildings are arranged to create 8 hexagonal open courtyards that encourage interaction among residents. The buildings themselves were placed carefully to allow for optimal sunlight for all units while also creating shade for the courtyards, allowing them to be used year-round in the tropical climate. Strategically placed bodies of water nearby the outdoor areas and walkways create micro-climates which help to cool off those spaces.
Interestingly, the building actually added greenery to the space! Due to the rooftop gardens and other greenery added to the structures, they calculated there is now 112% greenery after construction!
With all of the thought put into the design, it’s easy to see why The Interlace was named World Building of the Year at the 2015 World Architecture Festival.
Discover more of my posts on Singapore’s interesting architecture by clicking here. Or explore another crazy building here!


