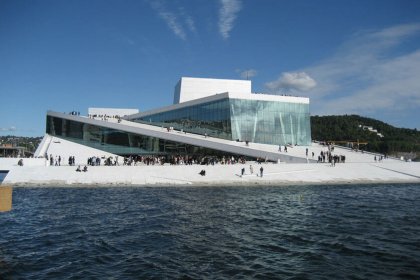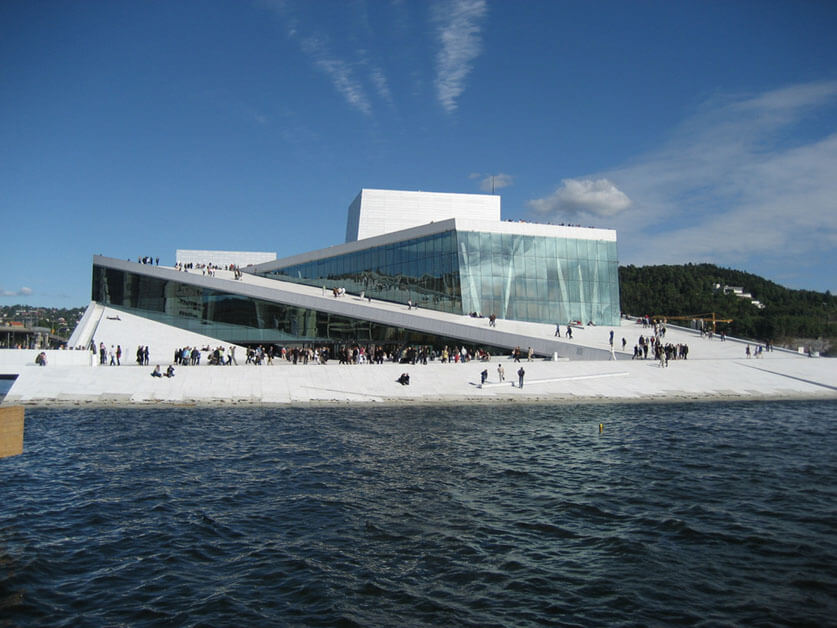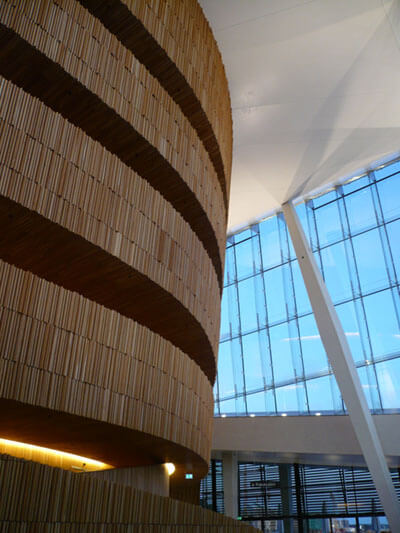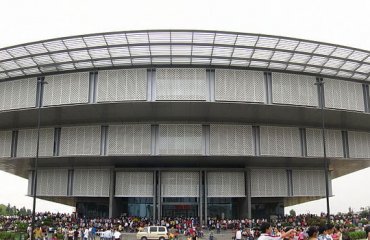

Oslo’s Opera House by VisitOSLO is licensed under CC BY 2.0
The Oslo Opera House looks like it would be great for sledding!

Opera House Inside by Charles Hutchins is licensed under CC BY 2.0
Interestingly, this structure was designed to engage people from the public who are not necessarily opera enthusiasts. Its location in the waterfront area of downtown Oslo, Norway is a natural tourist destination. The ability to walk up the sloping sides to the roof affords excellent views of the Oslo Fjord and city. Passersby can gaze through the huge glass facades (which are up to 49 feet high in some places!) and see into the scenery workshop.
The architects, Snøhetta, conceptualized the sloping walls as the meeting place between land and sea, art and the public. They worked with several different artists from the very beginning. This is an important part of their process. Their goal is to blend the art with the architecture.
This is one of several keyless structures they have designed. The lobby is considered a public space and is accessible at all times.
The construction of the Oslo Opera House had been 100 years in the making. Completed in 2008, it is part of a plan to redevelop the industrialized waterfront. The harbor formerly contained heavy metals, they have now been removed and bird life has returned.
This year Oslo was chosen by Lonely Planet as one of its top 10 cities to visit. If you happen to make the trip, send in a photo!



