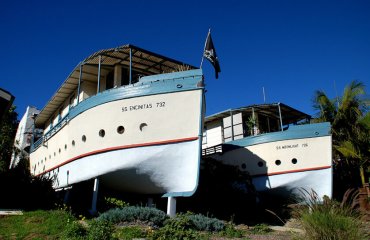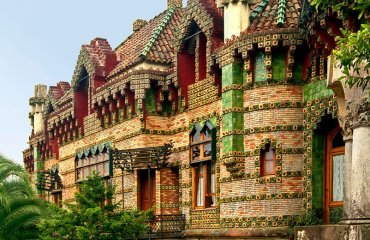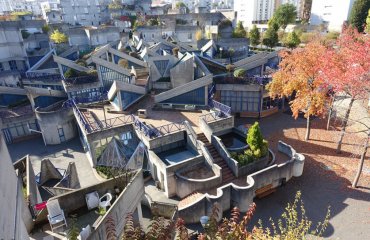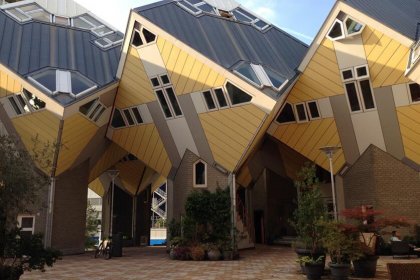
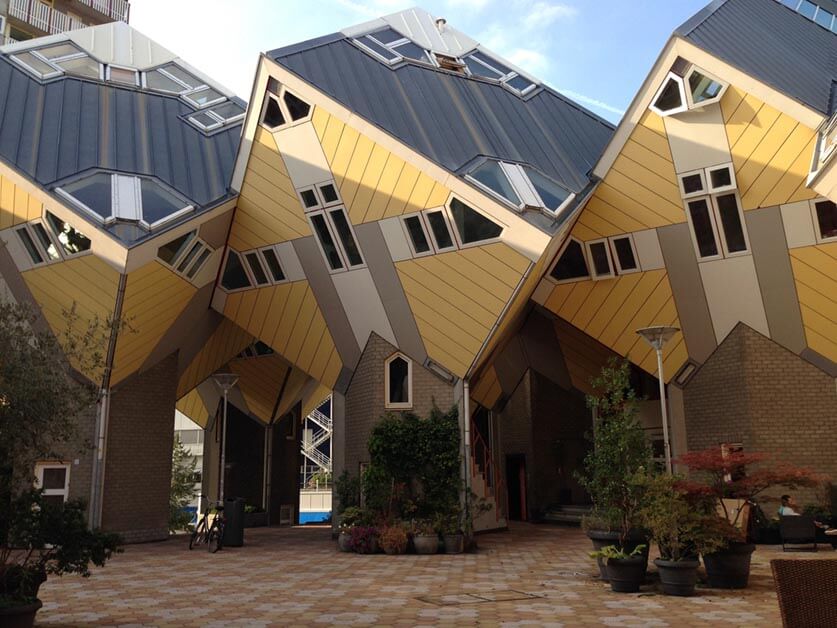
Cube houses in Rotterdam by Heather Cowper is licensed under CC BY 2.0
Rotterdam, Netherlands is home to unique architecture. Among those structures are the Cube Houses. Designed in the late 70’s by Dutch architect Piet Blom they remain a popular attraction even today. They are located in Oude Haven, a historic section of Rotterdam’s port.
After World War 2 urban regeneration and housing became top priorities. Hans Mentink was the politician in charge of spatial planning at the time and wanted to liven up the city with some architecture that was different from the common utilitarian style.
Conceptually, each Cube House symbolizes a tree and together they are a forest. The houses are raised up on narrow bases, maximizing the space below and affording views above. They tilt at a 45-degree angle. The houses also act as a pedestrian bridge connecting the market to the harbor.
In these unique dwellings, all of the walls are slanted. The entryway is at the ground floor, the kitchen and living room are on the first floor, bedrooms and a bathroom are on the second, and in some, the third floor has a rooftop garden. Originally containing retail spaces, they were later converted into office spaces which created a live-work community.
Due to the visitor traffic, one homeowner opened their home as a museum, allowing visitors to explore what a furnished Cube House is like. In 2009 one of the larger “supercubes” was converted into a youth hostel so visitors can experience what life is like inside one. Rates vary from about $39 to $234 per night depending on the room.

