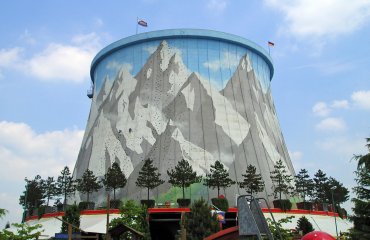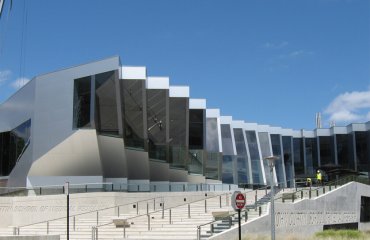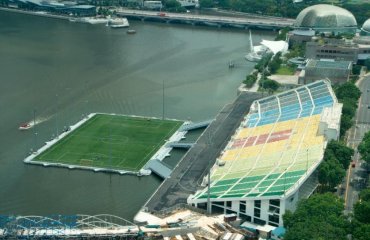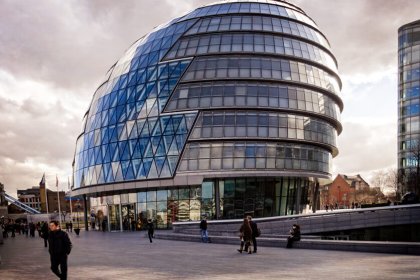
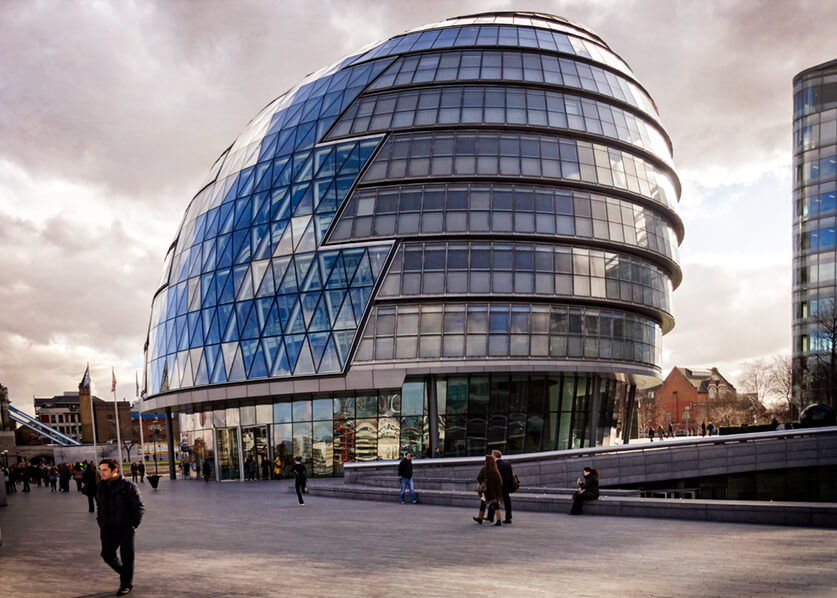
Sitting on the banks of the Thames River, the London City Hall at first looks like an oddball but on further inspection is quite smart.
Designed by architects Foster + Partners it runs on a quarter of the energy compared to a typical air-conditioned office building. It achieves this feat through its unusual shape which was specifically engineered to reduce exposure to direct sunlight. The building leans back to provide shade to its south side.
Additional green features include natural cooling through the use of groundwater, natural ventilation, and heat recycling.
Inside is 185,000 square feet of space. The floor plan allows for offices or can be kept open depending on current needs. Besides spaces for the Mayor and Assembly members, the public can enjoy the rooftop which allows views across London and spaces at the base which feature a cafe and views of the river.
Unusual, yes, but with its smart thinking, London City Hall looks to the future and will hopefully serve the city well for many years.

