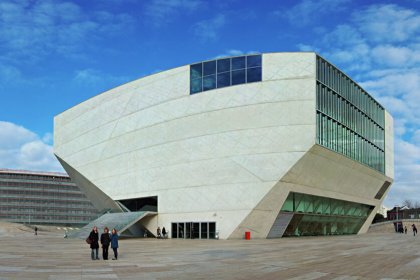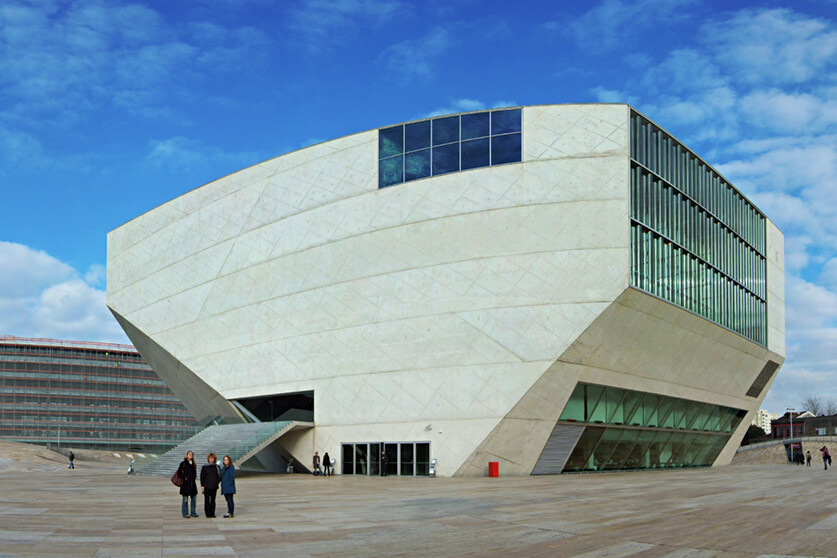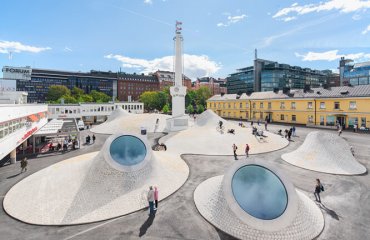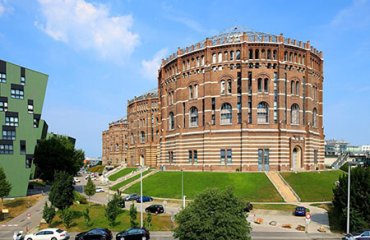

Porto, Portugal’s Casa da Musica steps away from the traditional concert hall. This angular space makes a striking change among its more traditional neighbors.
Inside are a grand auditorium, a smaller performance space, rehearsal rooms, recording studios, restaurant, 600 space underground parking lot. On top, an opening creates a roof terrace lined with black and white tile.
The grand auditorium holds 1,300 seats and features plywood walls with a gold embossed wood grain pattern.
Interestingly, there is no main foyer, instead, the public spaces are connected by stairs, escalators, and platforms.
The design is by OMA who won a limited access competition for the job.
Research revealed the best concert halls in the world have a shoe box shape. This caused a dilemma for the architects who wanted to create something unique. Their solution was to work around that functional shape and include innovative elements that engage the public in new ways.
To see more unique solutions to architectural enigmas, click here.



