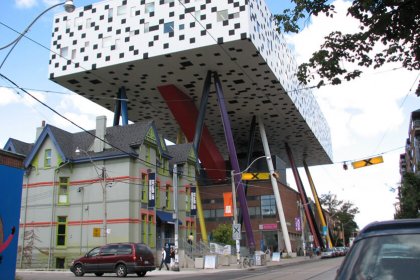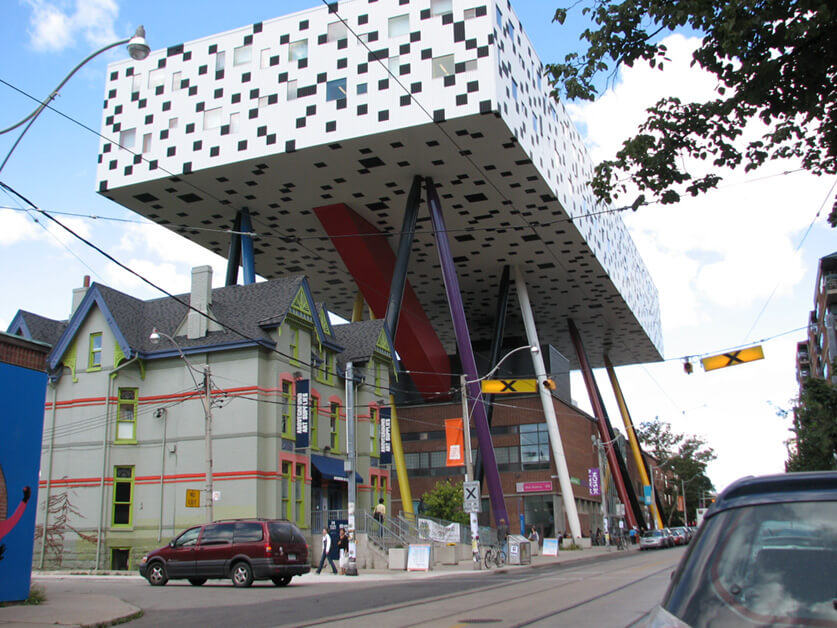

The Sharp Center for Design at OCAD University has been described as a “dalmatian that swallowed a billiard table.” This whimsical addition to the school’s historic building is a smart solution for expansion.
OCAD University (formerly known as the Ontario College of Art and Design) is located in Toronto, Canada. The 2 story addition was completed in 2004 and is situated about 90 feet above ground. All of the structure’s support is located outside in the form of steel beams.
Architect Will Alsop, known for his playful work, created the design. Besides being fun, the design effectively opened up space below. Land that would have otherwise been occupied was instead used for a new public space, Butterfield Park. Having the addition above ground also allowed neighboring condominiums to retain their views.
Interestingly, Alsop’s design has also influenced the school’s branding which now features a similar motif.



