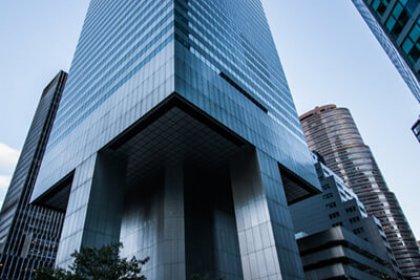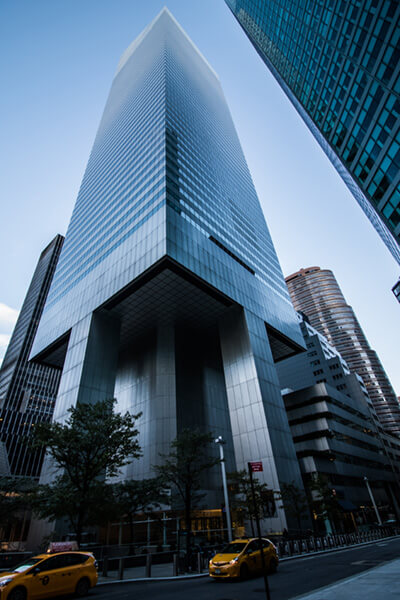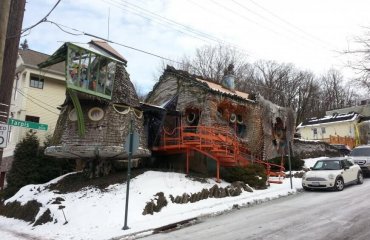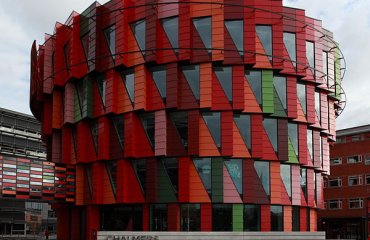

The Citigroup Center harbors a striking secret: it was a near disaster! The full story was revealed almost twenty years after construction completed.
Realized by architect Hugh Stubbins and structural engineer William Le Messurier several interesting factors informed their decisions.
The site originally belonged to St. Peter’s Evangelical Church who stipulated that the new building could move forward only if it preserved the Church. This forced the Citigroup Center to be placed on stilts above the Church, which was later demolished. Each support, instead of being in a corner was instead in the center, creating the unique look you see.
To bear the load of the 915-foot skyscraper, Le Messurier created a system of inverted chevron supports and used a tuned mass damper to protect against wind which it was subject to as he built it to minimal safety requirements.
After the building’s completion, architecture student Diane Hartley was looking at the facts and checked wind resistance. She then checked wind resistance for quartering winds and found that under those conditions the building could collapse. She called the architect’s studio to ask where her figures were off. A project engineer gave her some casual assurances and left it at that.
Later, Le Messurier looked at her figures and discovered they were correct! He quickly contacted meteorological experts to ask how likely the wind conditions could occur. The answer: every 54 years or in the case of a power outage which would deactivate the damper, 16 years.
Le Messurier then contacted the Citigroup executives and let them know. A plan was quickly laid out to support the building, a construction crew was assembled, government officials were notified, and the work was carried out, all without panicking the public. The story didn’t come out until 1995 when it was published in The New Yorker Magazine and later covered by the BBC. Thankfully no one was hurt and the disaster avoided.
Uncover another thrilling crazy building here!



